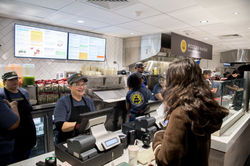 |  |  |
|---|
UNIVERSITY OF NOTRE DAME
campus crossroads project | notre dame, in
COST
$400M
COMPLETION DATE
August 2017
SUSTAINABILITY
LEED Silver
SIZE
800,000 SF
4,000 Premium Seats
9 Levels + Basement
3 Buildings + Stadium
350-Person Club/Lounge
ARCHITECT
S/L/A/M Collaborative
Glastonbury, CT
HOK | Kansas City, MO
Consisting of over 750,000 square feet of classroom, research, student facility, digital media, performance, meeting, event, and hospitality space, the $400M project is the largest building initiative in the University’s history. The project consists of three new buildings, a student center, a building for the anthropology & psychology departments, and a building for the department of music. These three buildings will be attached to Notre Dame’s revered stadiums east, west, and south sides, with the goal of embracing and utilizing the stadium’s central location on campus.
The student center and anthropology/psychology department’s building will also feature 3,000 – 4,000 premium seats for the football stadium. Ricca was engaged to design the club and suite level food and beverage services in the anthropology/psychology & department of music buildings. Additionally, within the new student center with the main kitchen, servery, market, commissary, ballroom finishing kitchen, concessions, pantries, suite and club level food and beverage services, and retail dining options.
PUBLICATIONS
South Bend Tribune, Notre Dame puts finishing touches on $400 million Campus Crossroads project, January 16, 2018
South Bend Tribune, Curtain rises on Notre Dame Stadium renovations, August 12, 2017
WNDU 16, First look at Notre Dame's Campus Crossroads project, August 11, 2017
Notre Dame News, Biggest Notre Dame project ever a 'crossroads' of academics, student life and athletics, January 29, 2014
